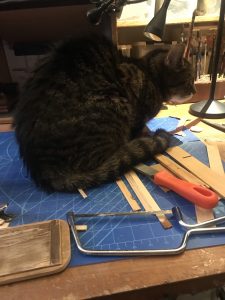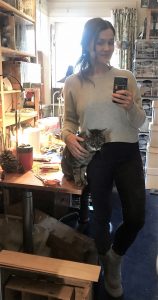Midday Rest
This diorama is the second in a series where I take inspiration from my own background in the north of Norway and Østerdalen. Because I am deeply connected to the myths and traditions, as well as the folktales and memories from these regions, they serve as a rich source of creativity for my work.
The scene is a tribute to Sommerstua in Østerdalen—the wonderful little house where anything could happen, and where stories seemed to come to life.
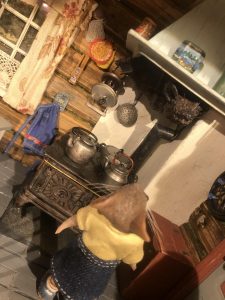
Every summer in my childhood, the family would drive from Bodø to spend the season at my grandparents’ farm in Østerdalen. Relatives would join us as well, so the farm was always filled with both young and old, all living together. We worked on the fields making hayracks and helped with the cattle and sheep, creating a sense of shared purpose and connection.
This diorama offers a glimpse into one of those summer days. The kids, left alone in the house during the midday rest, were busily playing. But suddenly, a noise…?
Because childhood is complex, it’s not always as innocent as it seems.
Sommerstua (“The summer cottage”)
The room I have recreated was the main room in Sommerstua, one of two houses on the farm. It was built in 1791, and it holds a rich history.
I wanted to tell the story of a house that had been used for generations, so I included elements from many different eras. There are modern touches, like an electric mixmaster and a waffle maker, but there are also nostalgic pieces, such as glossy magazines from the 1980s and furniture that reflects various styles. Because the house’s history dates back so far, I even included tools from the 19th century, like the carrying pole above the doors.
Sommerstua (a “Barfrøstue”) is a unique Østerdal type of house from the 18th century, , consisting of a one-storey house, but with a two-storey extension in front of the living room door in the middle of the long wall. Similar tower-like buildings are also known from Sweden and Denmark.
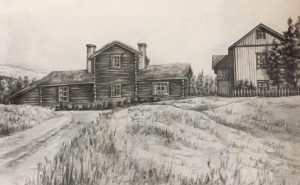
Sommerstua at Hummelvold. Pencil drawing by Ingvild Eiring, 1991.
The Bat
From time to time there would be bats up in the mantle above the big iron stove. Not often. But it could happen.
Us kids would look for them, listen for sounds. Hearing the stories and the rumors. Wings were found on the stove…
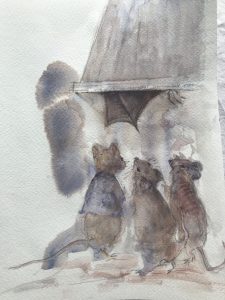
The Bat. Watercolor, Ingvild Eiring 2021.
The characters
When I sculpt and paint the characters, I try to to give them an individual look and a personality. They are the storytellers.
The costumes are important in this scene, they set the era, a late 70’s/early 80’s look, adding a contrast to the old house.
I choose fabrics very carefully. Sometimes I need to make the fabrics. For a striped sweater, to achieve the right scale, I need to cut narrow stripes and put them together. The fabrics I use, whether it’s for clothes, furniture, cushions are all antique.
Building the room
Typical for this kind of house were the thick timber walls with moss between the beams for isolation.
For the walls, I cut pieces from my grandmothers “håndkarder”, turning them into miniature timber, applying real moss between them.
The view from the windows are a mix of watercolor and collage work, where I was trying to catch the right mood of the soft August afternoon light.
Building furniture
Recreating the original furniture in miniature, using different kinds of wood that I had available. Mixing the right color tones, staining it.
Creating details
I needed a lot of details. Like the big stove, the kitchen set, and many different kinds of jars and boxes. Details are important in this scene, because it tells the story of a building that has been used for generations, and have traces from them all. Like the Combi 1953 radio, the ashtrey from the 70’s, and furniture from the 19th century.
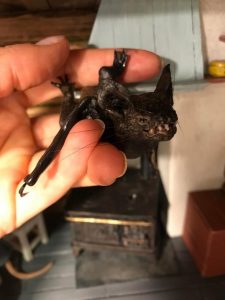
The Bat
Process…
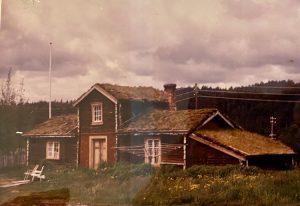
Sommerstua
This was the last diorama I got to create with this little guy by my side. R.I.P.
